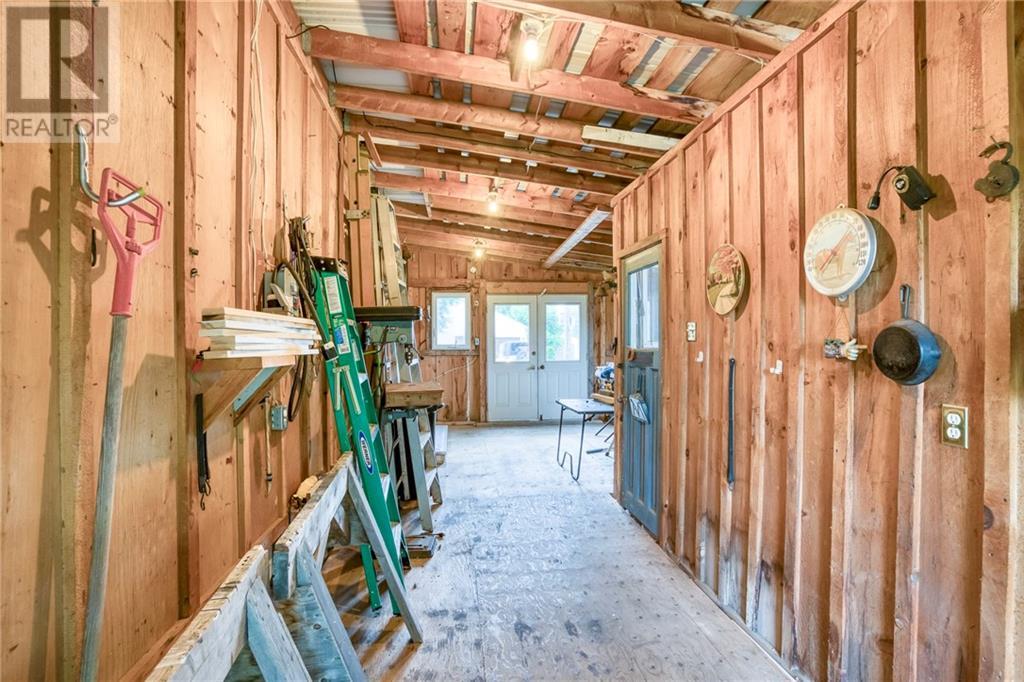27 PHILIP STREET
Smiths Falls, Ontario K7A4V2
$449,900
| Bathroom Total | 2 |
| Bedrooms Total | 3 |
| Half Bathrooms Total | 1 |
| Year Built | 1972 |
| Cooling Type | Central air conditioning |
| Flooring Type | Laminate, Tile |
| Heating Type | Forced air |
| Heating Fuel | Natural gas |
| Stories Total | 1 |
| Family room | Basement | 21'10" x 12'5" |
| Bedroom | Basement | 10'9" x 13'2" |
| 2pc Bathroom | Basement | 10'7" x 4'11" |
| Kitchen | Main level | 11'6" x 13'8" |
| Dining room | Main level | 11'3" x 11'7" |
| Living room | Main level | 11'3" x 15'0" |
| Primary Bedroom | Main level | 11'3" x 11'7" |
| Bedroom | Main level | 11'7" x 10'9" |
| 3pc Bathroom | Main level | 5'0" x 8'2" |
YOU MAY ALSO BE INTERESTED IN…
Previous
Next






















































